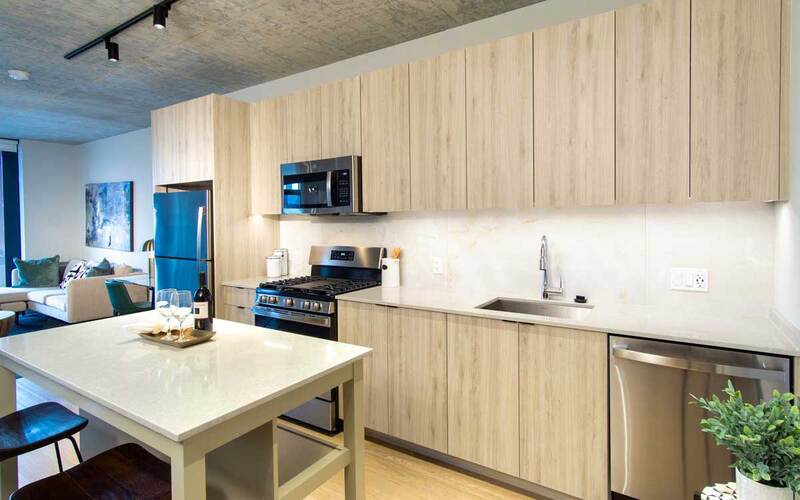Sage West - Chicago Loop
Sage West Loop is a standout 196-unit multifamily development designed for young professionals located in Chicago’s vibrant near west side. The building features a unique theme inspired by the Ford F150, emphasizing functional and rugged design elements integrated with high-quality materials and meticulous attention to detail.
This development offers extensive amenities and utilizes durable ARAUCO Prism® TFL designs. Kitchens feature Burlap, a light, natural oak that brightens spaces, while bathrooms use Stromboli, a darker, distressed brown for added warmth.
These colors are chosen for their unique ability to create a calming, relaxing atmosphere, fitting the building's contemporary urban aesthetic.
Achieving 65% occupancy quickly, Sage West Loop shows strong market acceptance. Quality
and design have resonated well with residents, setting a new urban development standard. Quest's commitment to sustainability is reflected in its selection of ARAUCO Prism panels, made from ethically sourced wood fiber—recycled, recovered, and/or FSC® certified (FSC-C019364)—and compliant with EPA TSCA VI/CARB-2 standards.
Location: Sage West Loop, 1044 Van Buren, Chicago
DEVELOPER: Tandem Partners LLC
ARCHITECT: Antunovich Architects, Chicago
CABINETMAKER: Quest Engineering, Richfield, Wisconsin
